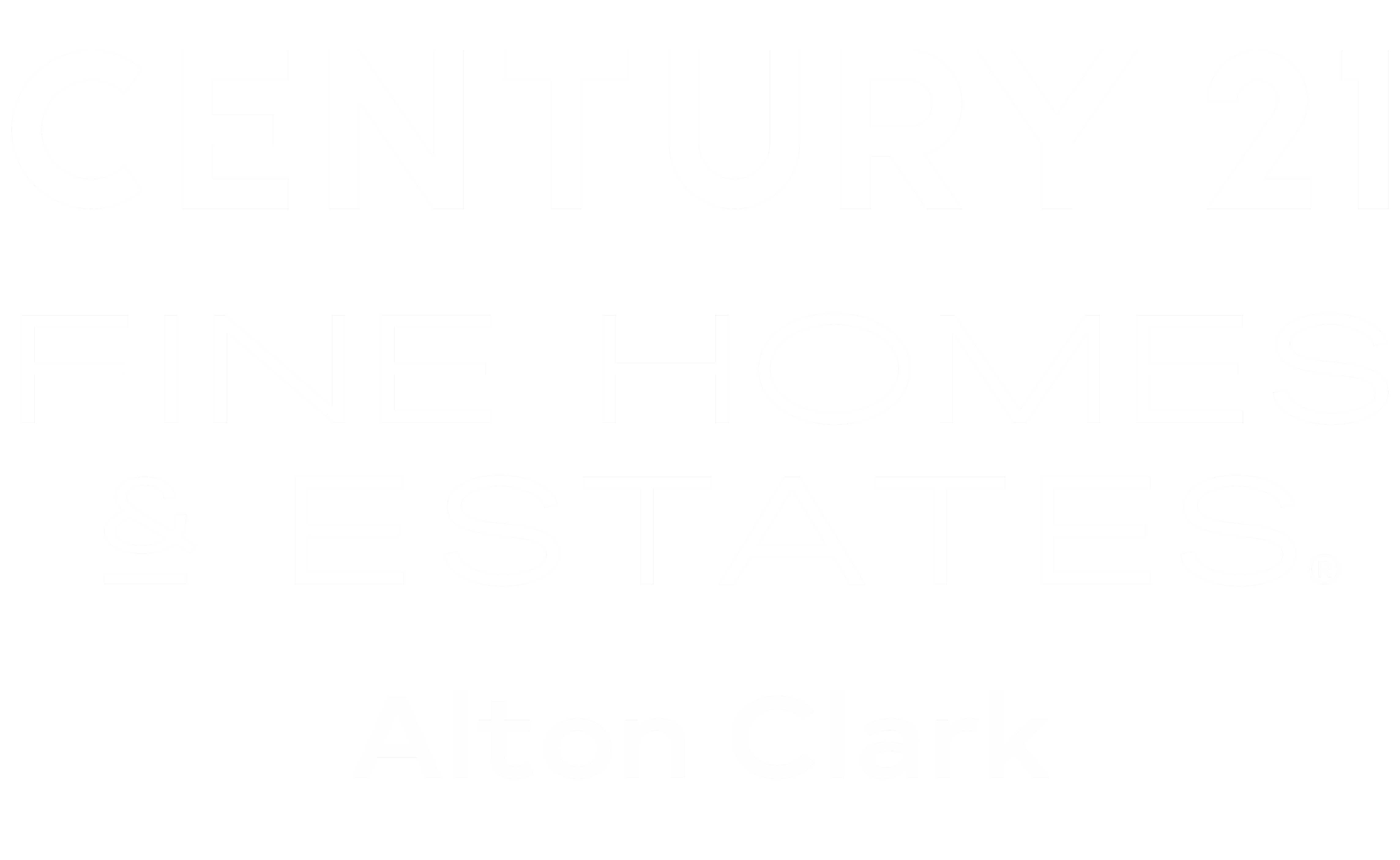


Listing Courtesy of:  STELLAR / Olympus Executive Realty Inc - Contact: 407-469-0090
STELLAR / Olympus Executive Realty Inc - Contact: 407-469-0090
 STELLAR / Olympus Executive Realty Inc - Contact: 407-469-0090
STELLAR / Olympus Executive Realty Inc - Contact: 407-469-0090 1073 Chasetree Lane Saint Cloud, FL 34771
Sold
$576,573
MLS #:
G5072669
G5072669
Taxes
$200(2021)
$200(2021)
Lot Size
6,250 SQFT
6,250 SQFT
Type
Single-Family Home
Single-Family Home
Year Built
2024
2024
Style
Custom
Custom
County
Osceola County
Osceola County
Listed By
Nancy Pruitt, Pa, Olympus Executive Realty Inc, Contact: 407-469-0090
Bought with
Jelitza Rivera, Century 21 Alton Clark
Jelitza Rivera, Century 21 Alton Clark
Source
STELLAR
Last checked Oct 18 2024 at 3:10 AM GMT+0000
STELLAR
Last checked Oct 18 2024 at 3:10 AM GMT+0000
Bathroom Details
- Full Bathrooms: 3
Interior Features
- Unfurnished
- Split Bedroom
- Appliances: Dishwasher
- Appliances: Electric Water Heater
- Open Floorplan
- Appliances: Disposal
- Appliances: Microwave
- Appliances: Cooktop
- Thermostat
- Walk-In Closet(s)
- Primarybedroom Upstairs
Subdivision
- Prairie Oaks
Property Features
- Foundation: Slab
Heating and Cooling
- Electric
- Central Air
Homeowners Association Information
- Dues: $155/Monthly
Flooring
- Carpet
- Ceramic Tile
Exterior Features
- Block
- Roof: Shingle
Utility Information
- Utilities: Water Source: Public, Electricity Available, Cable Available
- Sewer: Public Sewer
School Information
- Elementary School: Narcoossee Elementary
- Middle School: Narcoossee Middle
- High School: Harmony High
Garage
- 19X22
Parking
- Driveway
- Ground Level
Living Area
- 2,531 sqft
Additional Information: Olympus Executive Realty Inc | 407-469-0090
Disclaimer: Listings Courtesy of “My Florida Regional MLS DBA Stellar MLS © 2024. IDX information is provided exclusively for consumers personal, non-commercial use and may not be used for any other purpose other than to identify properties consumers may be interested in purchasing. All information provided is deemed reliable but is not guaranteed and should be independently verified. Last Updated: 10/17/24 20:10







Description