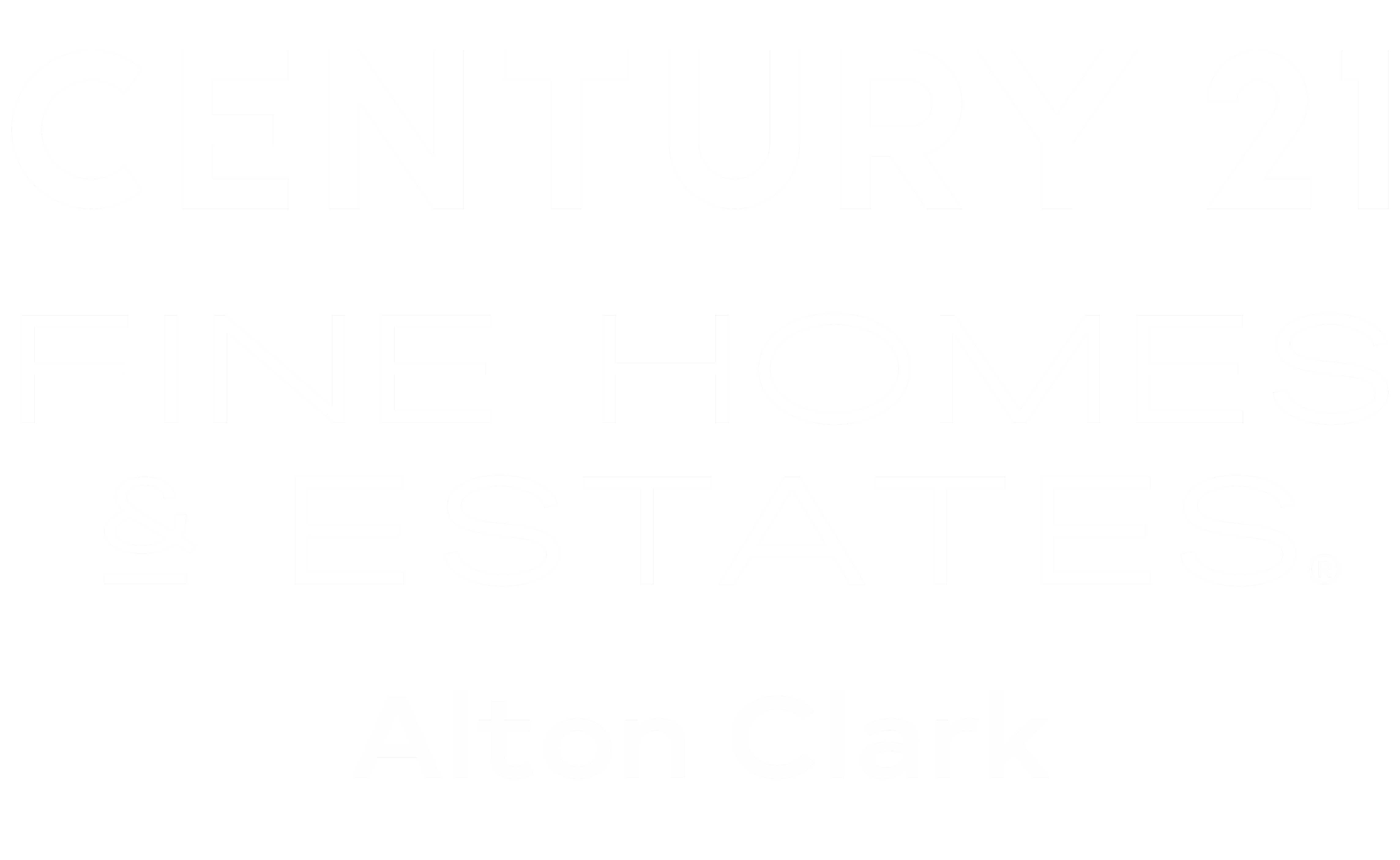


Sold
Listing Courtesy of:  STELLAR / Coldwell Banker Realty
STELLAR / Coldwell Banker Realty
 STELLAR / Coldwell Banker Realty
STELLAR / Coldwell Banker Realty 926 Kerwood Circle Oviedo, FL 32765
Sold on 12/22/2020
$492,500 (USD)
MLS #:
O5876718
O5876718
Taxes
$4,577(2019)
$4,577(2019)
Lot Size
10,371 SQFT
10,371 SQFT
Type
Single-Family Home
Single-Family Home
Year Built
1994
1994
Style
Traditional
Traditional
Views
Trees/Woods
Trees/Woods
County
Seminole County
Seminole County
Listed By
Julia Dumont, Coldwell Banker Realty
Bought with
Jay Weaver, Century 21 Alton Clark
Jay Weaver, Century 21 Alton Clark
Source
STELLAR
Last checked Feb 27 2026 at 10:28 PM GMT+0000
STELLAR
Last checked Feb 27 2026 at 10:28 PM GMT+0000
Bathroom Details
- Full Bathrooms: 3
Interior Features
- Formal Dining Room Separate
- Eating Space In Kitchen
- Stone Counters
- Kitchen/Family Room Combo
- Solid Wood Cabinets
- Formal Living Room Separate
- Bonus Room
- Dry Bar
- Family Room
- Living Room/Dining Room Combo
- Walk-In Closet(s)
- Appliances: Dishwasher
- Appliances: Electric Water Heater
- Appliances: Refrigerator
- Appliances: Washer
- Ceiling Fans(s)
- Appliances: Disposal
- Appliances: Microwave
- Appliances: Range
- Appliances: Dryer
- Tray Ceiling(s)
- Thermostat
Subdivision
- Tuska Ridge Unit 4
Lot Information
- Street Paved
- Sidewalk
- In County
- Greenbelt
Property Features
- Fireplace: Family Room
- Fireplace: Wood Burning
- Foundation: Slab
Heating and Cooling
- Central
- Electric
- Central Air
Pool Information
- Screen Enclosure
- In Ground
- Auto Cleaner
- Heated
- Gunite
Homeowners Association Information
- Dues: $99
Flooring
- Carpet
- Wood
- Tile
Exterior Features
- Block
- Stucco
- Roof: Shingle
Utility Information
- Utilities: Public
- Sewer: Public Sewer
- Fuel: Electric, Central
School Information
- Elementary School: Rainbow Elementary
- Middle School: Indian Trails Middle
- High School: Oviedo High
Garage
- 20X20
Parking
- Garage Door Opener
- Driveway
Stories
- 2
Listing Price History
Date
Event
Price
% Change
$ (+/-)
Sep 30, 2020
Price Changed
$500,000
-3%
-$15,000
Jul 09, 2020
Listed
$515,000
-
-
Disclaimer: Listings Courtesy of “My Florida Regional MLS DBA Stellar MLS © 2026. IDX information is provided exclusively for consumers personal, non-commercial use and may not be used for any other purpose other than to identify properties consumers may be interested in purchasing. All information provided is deemed reliable but is not guaranteed and should be independently verified. Last Updated: 2/27/26 14:28







Description