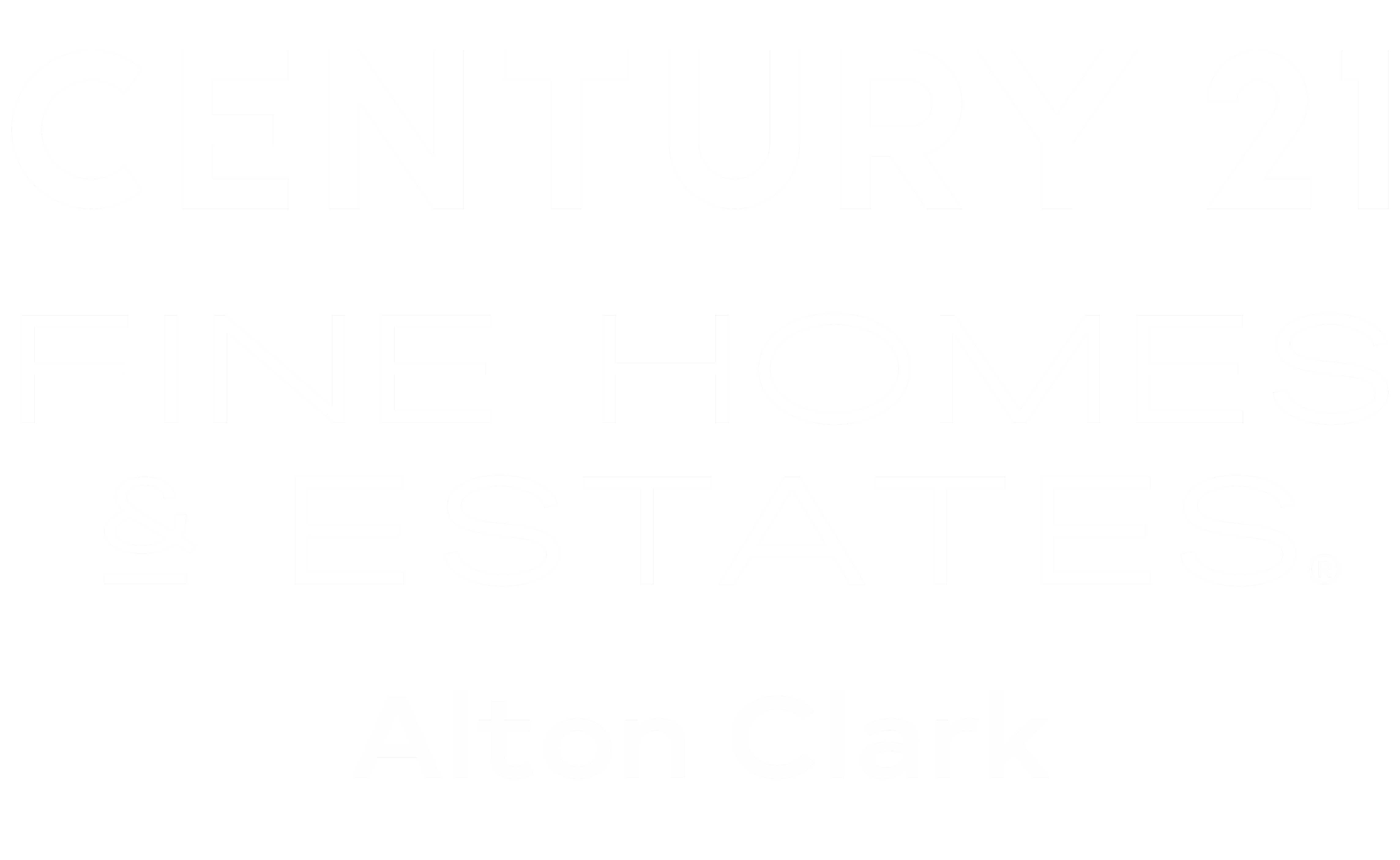


Sold
Listing Courtesy of:  STELLAR / Re/Max 200 Realty
STELLAR / Re/Max 200 Realty
 STELLAR / Re/Max 200 Realty
STELLAR / Re/Max 200 Realty 3121 Town And Country Road Oviedo, FL 32766
Sold on 09/13/2022
$421,000 (USD)
MLS #:
O6053103
O6053103
Taxes
$1,769(2021)
$1,769(2021)
Lot Size
8,518 SQFT
8,518 SQFT
Type
Single-Family Home
Single-Family Home
Year Built
1997
1997
Style
Contemporary
Contemporary
Views
Park/Greenbelt
Park/Greenbelt
County
Seminole County
Seminole County
Listed By
David Gallup, Re/Max 200 Realty
Bought with
Jay Weaver, Century 21 Alton Clark
Jay Weaver, Century 21 Alton Clark
Source
STELLAR
Last checked Feb 28 2026 at 12:29 AM GMT+0000
STELLAR
Last checked Feb 28 2026 at 12:29 AM GMT+0000
Bathroom Details
- Full Bathrooms: 2
Interior Features
- Split Bedroom
- Solid Wood Cabinets
- Living Room/Dining Room Combo
- Appliances: Dishwasher
- Ceiling Fans(s)
- Appliances: Disposal
- Appliances: Microwave
- Appliances: Dryer
- Thermostat
- Appliances: Range
- Appliances: Washer
- Stone Counters
- Great Room
- Solid Surface Counters
- Vaulted Ceiling(s)
- Eat-In Kitchen
Subdivision
- Riverside At Twin Rivers Un 3C
Lot Information
- Street Dead-End
- Conservation Area
- City Limits
- Cul-De-Sac
- Paved
Property Features
- Foundation: Slab
Heating and Cooling
- Central
- Electric
- Central Air
Homeowners Association Information
- Dues: $188/Annually
Flooring
- Ceramic Tile
Exterior Features
- Block
- Stucco
- Roof: Shingle
Utility Information
- Utilities: Fire Hydrant, Water Connected, Water Source: Public, Cable Connected, Electricity Connected, Sewer Connected, Underground Utilities
- Sewer: Public Sewer
School Information
- Elementary School: Partin Elementary
- Middle School: Chiles Middle
- High School: Hagerty High
Garage
- 20X19
Parking
- Garage Door Opener
- Driveway
Stories
- 1
Living Area
- 1,579 sqft
Listing Price History
Date
Event
Price
% Change
$ (+/-)
Aug 18, 2022
Listed
$414,900
-
-
Disclaimer: Listings Courtesy of “My Florida Regional MLS DBA Stellar MLS © 2026. IDX information is provided exclusively for consumers personal, non-commercial use and may not be used for any other purpose other than to identify properties consumers may be interested in purchasing. All information provided is deemed reliable but is not guaranteed and should be independently verified. Last Updated: 2/27/26 16:29







Description