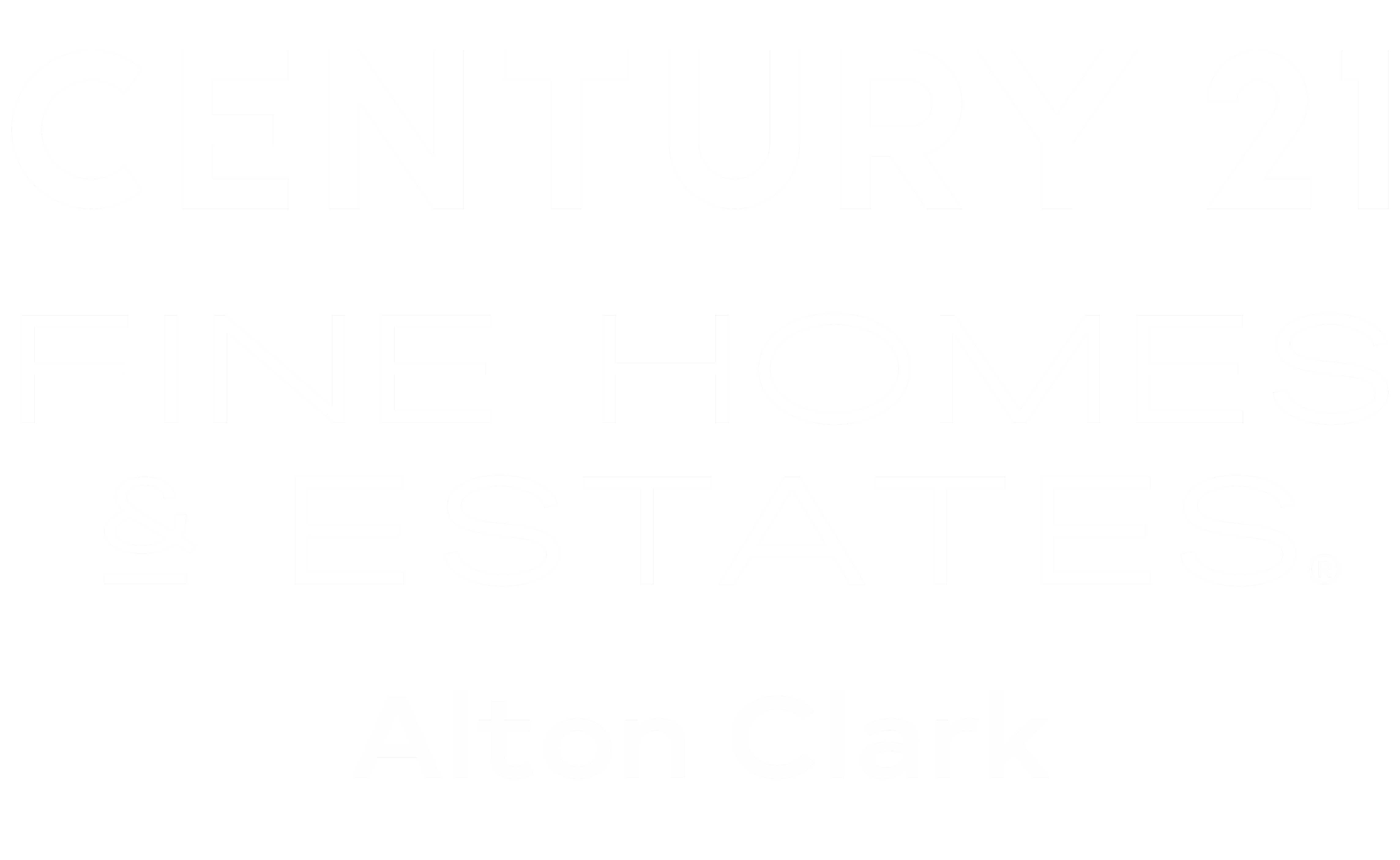


Sold
Listing Courtesy of:  STELLAR / Century 21 Alton Clark / Jay & Christina Weaver - Contact: 407-636-4637
STELLAR / Century 21 Alton Clark / Jay & Christina Weaver - Contact: 407-636-4637
 STELLAR / Century 21 Alton Clark / Jay & Christina Weaver - Contact: 407-636-4637
STELLAR / Century 21 Alton Clark / Jay & Christina Weaver - Contact: 407-636-4637 5212 Abelia Drive Orlando, FL 32819
Sold on 10/02/2023
$545,000 (USD)
MLS #:
O6128700
O6128700
Taxes
$6,898(2022)
$6,898(2022)
Lot Size
0.28 acres
0.28 acres
Type
Single-Family Home
Single-Family Home
Year Built
1983
1983
Style
Colonial
Colonial
County
Orange County
Orange County
Listed By
Jay & Christina Weaver, Century 21 Alton Clark, Contact: 407-636-4637
Bought with
Chase Pavlock, Keller Williams Realty At The Parks
Chase Pavlock, Keller Williams Realty At The Parks
Source
STELLAR
Last checked Feb 7 2026 at 12:35 AM GMT+0000
STELLAR
Last checked Feb 7 2026 at 12:35 AM GMT+0000
Bathroom Details
- Full Bathrooms: 3
Interior Features
- Inside Utility
- Attic
- Split Bedroom
- Storage Rooms
- Appliances: Dishwasher
- Appliances: Electric Water Heater
- Ceiling Fans(s)
- Open Floorplan
- Appliances: Disposal
- Appliances: Exhaust Fan
- Appliances: Ice Maker
- Thermostat
- Walk-In Closet(s)
- Appliances: Range
- Appliances: Refrigerator
- Appliances: Washer
- Master Bedroom Upstairs
- High Ceilings
Subdivision
- Hidden Spgs Add 01
Lot Information
- Sidewalk
- In County
- Corner Lot
- Paved
Property Features
- Fireplace: Family Room
- Fireplace: Wood Burning
- Foundation: Slab
Heating and Cooling
- Central
- Central Air
Flooring
- Carpet
- Vinyl
- Ceramic Tile
Exterior Features
- Block
- Stucco
- Roof: Shingle
Utility Information
- Utilities: Fire Hydrant, Water Connected, Water Source: Public, Bb/Hs Internet Available, Electricity Available, Cable Connected, Electricity Connected, Cable Available, Underground Utilities
- Sewer: Septic Tank
School Information
- Elementary School: Palm Lake Elem
- Middle School: Chain of Lakes Middle
- High School: Dr. Phillips High
Garage
- 22X21
Stories
- 2
Living Area
- 3,524 sqft
Listing Price History
Date
Event
Price
% Change
$ (+/-)
Jul 27, 2023
Listed
$595,527
-
-
Additional Information: Alton Clark | 407-636-4637
Disclaimer: Listings Courtesy of “My Florida Regional MLS DBA Stellar MLS © 2026. IDX information is provided exclusively for consumers personal, non-commercial use and may not be used for any other purpose other than to identify properties consumers may be interested in purchasing. All information provided is deemed reliable but is not guaranteed and should be independently verified. Last Updated: 2/6/26 16:35







Description