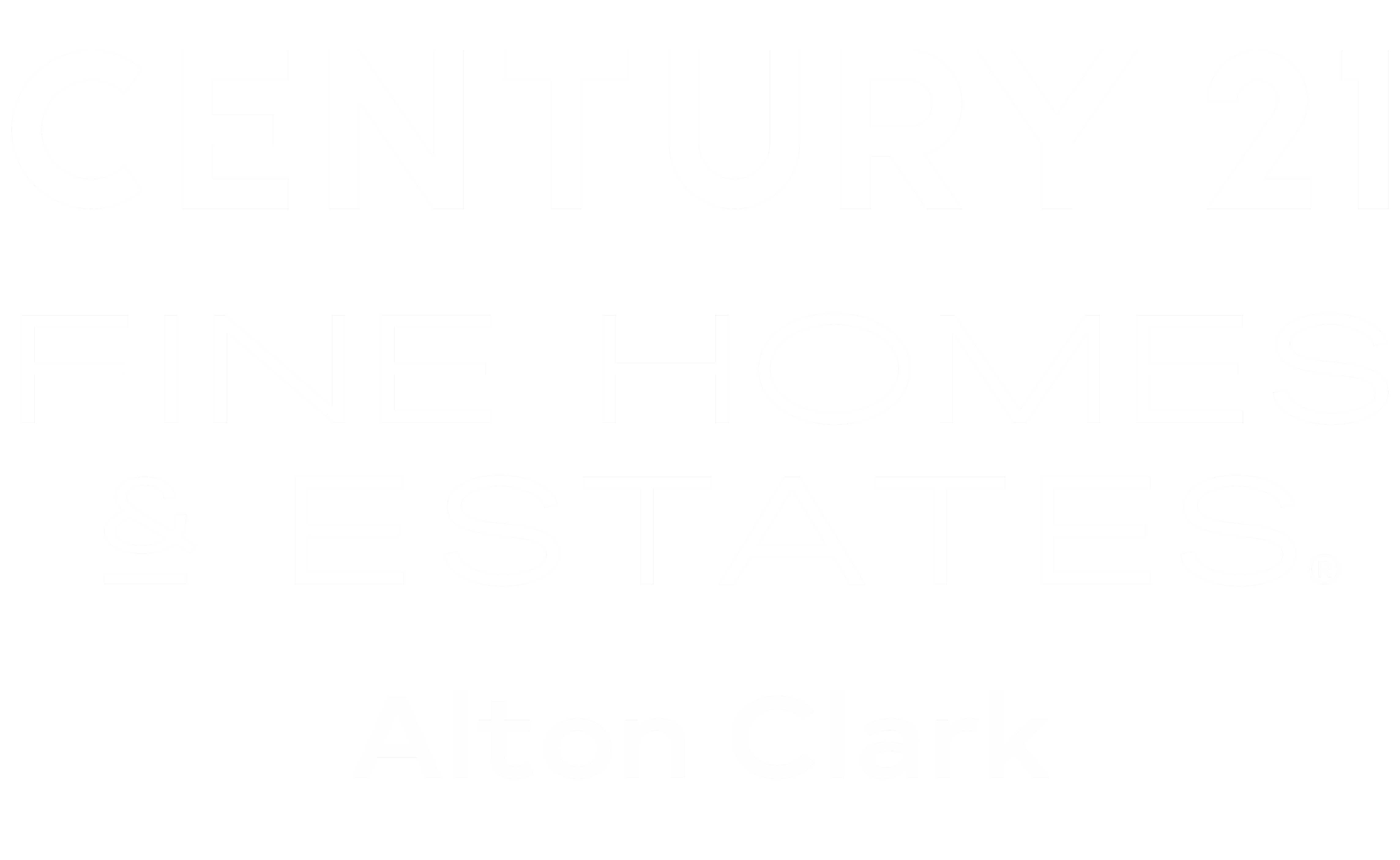


Sold
Listing Courtesy of:  STELLAR / Century 21 Alton Clark / Jay & Christina Weaver - Contact: 407-636-4637
STELLAR / Century 21 Alton Clark / Jay & Christina Weaver - Contact: 407-636-4637
 STELLAR / Century 21 Alton Clark / Jay & Christina Weaver - Contact: 407-636-4637
STELLAR / Century 21 Alton Clark / Jay & Christina Weaver - Contact: 407-636-4637 311 Sand Pine Place Geneva, FL 32732
Sold on 07/07/2023
$675,000 (USD)
Description
MLS #:
O6108027
O6108027
Taxes
$3,787(2022)
$3,787(2022)
Lot Size
2.5 acres
2.5 acres
Type
Single-Family Home
Single-Family Home
Year Built
1998
1998
Views
Water
Water
County
Seminole County
Seminole County
Listed By
Jay & Christina Weaver, Century 21 Alton Clark, Contact: 407-636-4637
Bought with
Chuck Burt, Young Real Estate
Chuck Burt, Young Real Estate
Source
STELLAR
Last checked Feb 7 2026 at 12:35 AM GMT+0000
STELLAR
Last checked Feb 7 2026 at 12:35 AM GMT+0000
Bathroom Details
- Full Bathrooms: 3
Interior Features
- Split Bedroom
- Solid Wood Cabinets
- Living Room/Dining Room Combo
- L Dining
- Pest Guard System
- Window Treatments
- Appliances: Dishwasher
- Ceiling Fans(s)
- Open Floorplan
- Appliances: Disposal
- Appliances: Range Hood
- Appliances: Dryer
- Appliances: Built-In Oven
- Appliances: Convection Oven
- Appliances: Exhaust Fan
- Appliances: Gas Water Heater
- Appliances: Bar Fridge
- Appliances: Cooktop
- Master Bedroom Main Floor
- Walk-In Closet(s)
- Appliances: Refrigerator
- Appliances: Washer
- Vaulted Ceiling(s)
- Cathedral Ceiling(s)
- Coffered Ceiling(s)
- Central Vaccum
- Eat-In Kitchen
- Kitchen/Family Room Combo
Subdivision
- Na
Lot Information
- Street Dead-End
- Oversized Lot
Property Features
- Fireplace: Family Room
- Fireplace: Gas
- Foundation: Slab
Heating and Cooling
- Central
- Central Air
Pool Information
- In Ground
- Auto Cleaner
- Screen Enclosure
Flooring
- Carpet
- Wood
- Tile
Exterior Features
- Stucco
- Concrete
- Roof: Shingle
Utility Information
- Utilities: Sprinkler Well, Bb/Hs Internet Available, Electricity Available, Electricity Connected, Water Source: Well, Phone Available, Underground Utilities, Propane
- Sewer: Septic Tank
School Information
- Elementary School: Geneva Elementary
- Middle School: Chiles Middle
- High School: Oviedo High
Stories
- 1
Living Area
- 3,161 sqft
Listing Price History
Date
Event
Price
% Change
$ (+/-)
May 16, 2023
Price Changed
$675,000
-4%
-$25,000
May 04, 2023
Listed
$700,000
-
-
Additional Information: Alton Clark | 407-636-4637
Disclaimer: Listings Courtesy of “My Florida Regional MLS DBA Stellar MLS © 2026. IDX information is provided exclusively for consumers personal, non-commercial use and may not be used for any other purpose other than to identify properties consumers may be interested in purchasing. All information provided is deemed reliable but is not guaranteed and should be independently verified. Last Updated: 2/6/26 16:35







Inside, you will find a well-designed and inviting floor plan with tray ceilings and real hardwood floors. The main living areas flow seamlessly together, creating an open and airy feel. The kitchen offers new appliances, bar seating and seating for casual dining. The adjacent dining area is perfect for hosting dinner parties or family meals.
The family room is a cozy space for relaxing, with a fireplace and large windows that let in plenty of natural light. The bedrooms are all generously sized and offer ample closet space. The master suite is a true retreat, with a large bedroom, sitting area, 2 walk-in closets, and luxurious en-suite bathroom.
Outdoors, the property features a large screened in patio area, pool/spa and summer kitchen, which have ease of access from the kitchen and family room, are perfect for enjoying the beautiful weather and entertaining guests. The expansive lot also offers plenty of opportunities for pets(fenced in area), gardening, outdoor activities, and more.
Overall, this home is a perfect blend of luxury, comfort, and privacy. With its spacious lot, ample living space, and well-designed floor plan, it is a must-see for anyone looking for their dream home.
No HOA, Central Vacuum System, High and dry lot with home built above sea level.
Updates include: 2 new A/C units 2018; New Roof 2018; New Well 2021; New Hot Water Heater 2021; New Sprinkler System 2018