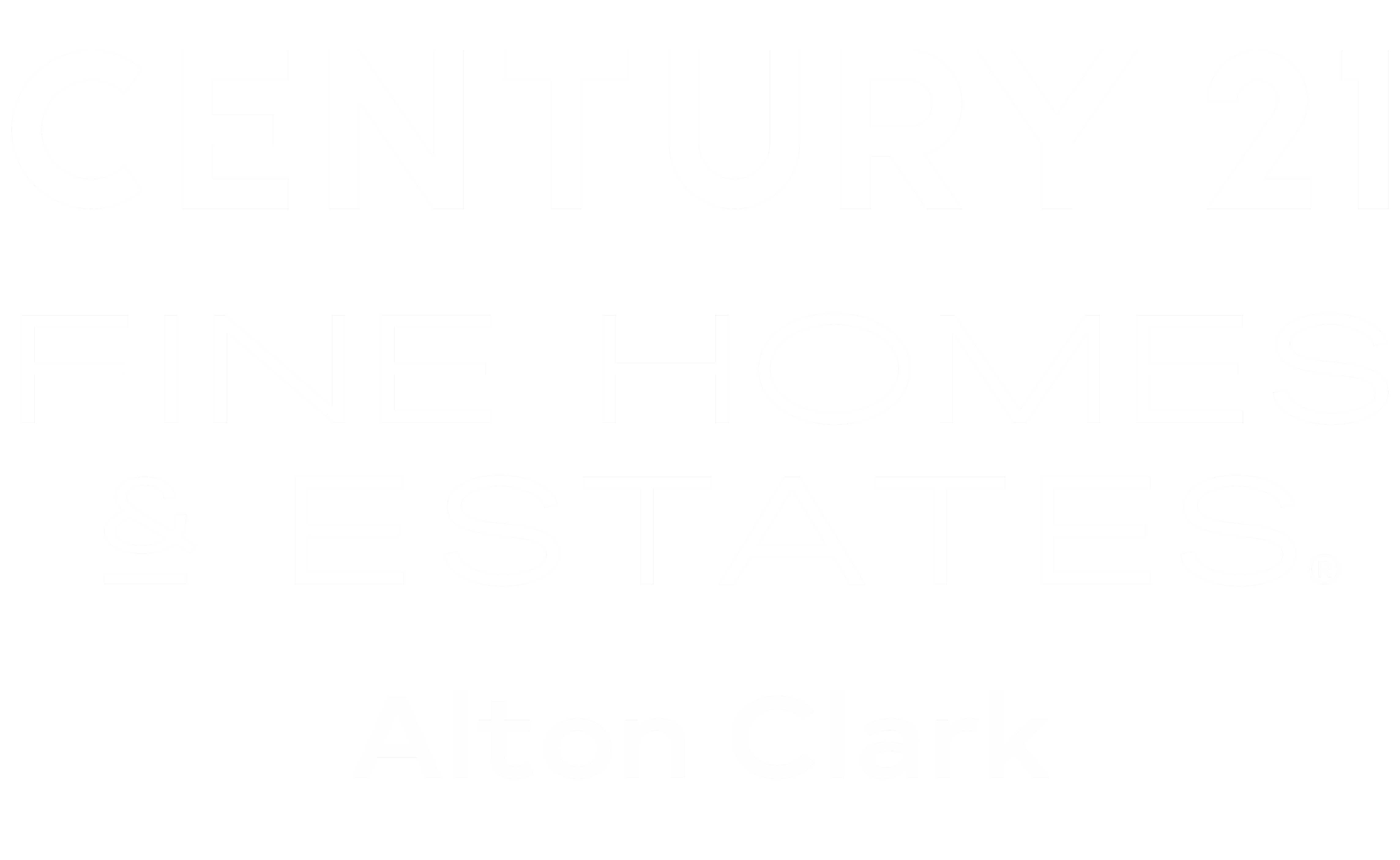


Sold
Listing Courtesy of:  STELLAR / Century 21 Alton Clark / Jay & Christina Weaver
STELLAR / Century 21 Alton Clark / Jay & Christina Weaver
 STELLAR / Century 21 Alton Clark / Jay & Christina Weaver
STELLAR / Century 21 Alton Clark / Jay & Christina Weaver 811 Mills Estate Place Chuluota, FL 32766
Sold on 05/14/2021
$945,000 (USD)
MLS #:
O5930169
O5930169
Taxes
$7,052(2020)
$7,052(2020)
Lot Size
1.16 acres
1.16 acres
Type
Single-Family Home
Single-Family Home
Year Built
2005
2005
Views
Trees/Woods
Trees/Woods
County
Seminole County
Seminole County
Listed By
Jay & Christina Weaver, Century 21 Alton Clark
Bought with
Sandy Jablonski, BHHS Florida Realty
Sandy Jablonski, BHHS Florida Realty
Source
STELLAR
Last checked Feb 28 2026 at 12:29 AM GMT+0000
STELLAR
Last checked Feb 28 2026 at 12:29 AM GMT+0000
Bathroom Details
- Full Bathrooms: 4
- Half Bathroom: 1
Interior Features
- Formal Dining Room Separate
- Eating Space In Kitchen
- Inside Utility
- Attic
- Split Bedroom
- Stone Counters
- Kitchen/Family Room Combo
- Solid Wood Cabinets
- Formal Living Room Separate
- Solid Surface Counters
- Bonus Room
- Den/Library/Office
- Family Room
- Crown Molding
- Master Bedroom Downstairs
- Built In Features
- Storage Rooms
- Walk-In Closet(s)
- Window Treatments
- Appliances: Dishwasher
- Appliances: Refrigerator
- Ceiling Fans(s)
- Open Floorplan
- Appliances: Disposal
- Appliances: Microwave
- High Ceiling(s)
- Appliances: Built-In Oven
- Central Vaccum
- Appliances: Convection Oven
- Tray Ceiling(s)
- Thermostat
- Interior In-Law Suite
Subdivision
- Estates On Lake Mills Ph 2
Lot Information
- Street Paved
- Sidewalk
- In County
- In City Limits
- Conservation Area
- Oversized Lot
Property Features
- Fireplace: Family Room
- Fireplace: Wood Burning
- Foundation: Slab
Heating and Cooling
- Central
- Zoned
- Central Air
Pool Information
- Screen Enclosure
- In Ground
- Tile
- Outside Bath Access
- Lighting
Homeowners Association Information
- Dues: $400
Flooring
- Carpet
- Porcelain Tile
- Travertine
Exterior Features
- Block
- Stucco
- Roof: Shingle
Utility Information
- Utilities: Well
- Sewer: Septic Tank
- Fuel: Central, Zoned
School Information
- Elementary School: Walker Elementary
- Middle School: Chiles Middle
- High School: Hagerty High
Parking
- Garage Door Opener
- Guest
- Driveway
- Garage Faces Side
Stories
- 2
Listing Price History
Date
Event
Price
% Change
$ (+/-)
Mar 18, 2021
Listed
$975,000
-
-
Disclaimer: Listings Courtesy of “My Florida Regional MLS DBA Stellar MLS © 2026. IDX information is provided exclusively for consumers personal, non-commercial use and may not be used for any other purpose other than to identify properties consumers may be interested in purchasing. All information provided is deemed reliable but is not guaranteed and should be independently verified. Last Updated: 2/27/26 16:29







Description